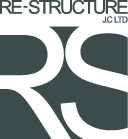Quantity Surveyor Services
The pre Construction services are overseen by Graham Bousell MSc MRICS, a Chartered Quantity Surveyor with a Masters in Project Management. Pragmatic in approach, Graham holds 12 years industry experience and is a member of the prestigious Royal Institute of Chartered Surveyors.
Together with our industry partners, including architects, engineers and constructors, we benefit from a wealth of knowledge and experience gained over decades of work in and around London and the Home Counties.
Every construction project is unique but this model offers an overview of the processes generally involved:
We first meet our client to gain an understanding of their specific requirements and to develop a project brief. The project brief identifies the type of project, the needs and wants directing it and the key success factors that the project needs to achieve. Key success factors can be in the form of completion periods, market value, design awards, maintaining budget… whatever our client identifies as crucial to the project outcome.
Next, a range of potential sites or a single site is appraised for suitability against the brief. This involves producing a number of reports highlighting any critical factors which may affect the project.Once the most suitable site has been selected, the initial schematics of the design are formulated. At this point,any statutory approvals such as planning consent are obtained and a project budget and outline programme are set with the client.
Once the client has signed off on the initial schematics, the design is further developed whilst actively monitoring cost. This ensures the design is progressed within budget and that the client's key success factors are constantly in focus.
The client can be as actively involved as they wish, utilising design review meetings to discuss the project in depth. We issue interim reports throughout the design process, detailing the progress of the project and reporting against the key success factors identified by the client.
Meanwhile, technical issues such as the co-ordination of the architectural, structural, interior design, mechanical and electrical services are undertaken during this stage and the detailed design work is completed.
Once the design is complete the team is then ready to proceed with the construction.
During the onsite operation, we actively oversee the project to safeguard the full integrity of the design and the safety of the process. We also ensure the key success factors of the project are maintained and, of course, that completion of the works is to the highest standard and within budget.
As an additional service Restructure JC Ltd offer pre-construction project management for high-end residential and commercial construction projects.
With a commitment to attaining perfection for our clients at every stage of the process, we bring together professional expertise, superior planning and design, the highest quality finishes and the latest building components.
We work directly with both private clients and their agents and also with investors looking to carry out high-calibre developments.
From initial brief to project completion, we tailor our services to the needs of our client and guide them effortlessly through the process, whilstalways optimising the balance of quality, time and value for money.
Our services pre construction services include:
· Early project advice
· Planning permission submissions
· Building regulations approval
· Cost consultancy
· Design management
· Procurement
· Contract management
· Construction management
· Risk management
· Health and safety management
· Life cycle costing
· Programming and planning
How it works
Stage 1 - The Brief
Stage 2 - The Design
 Stage 3 - Construction
Stage 3 - Construction